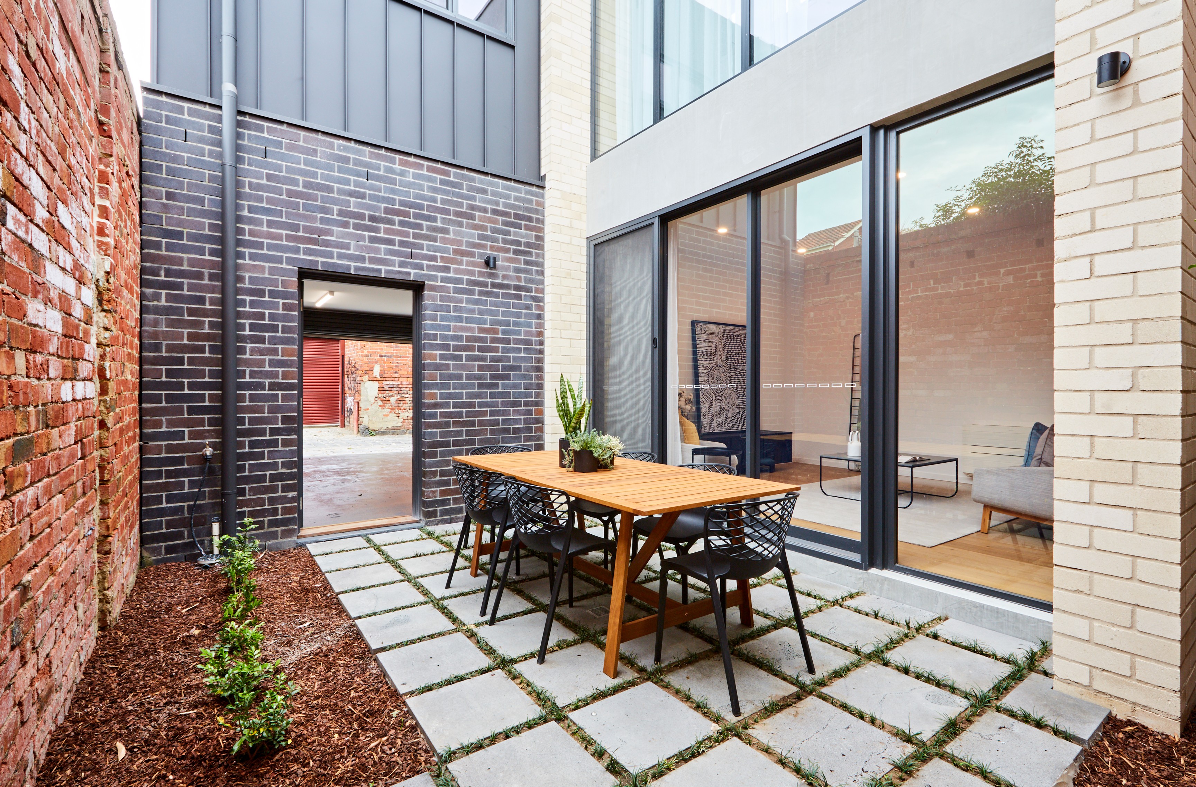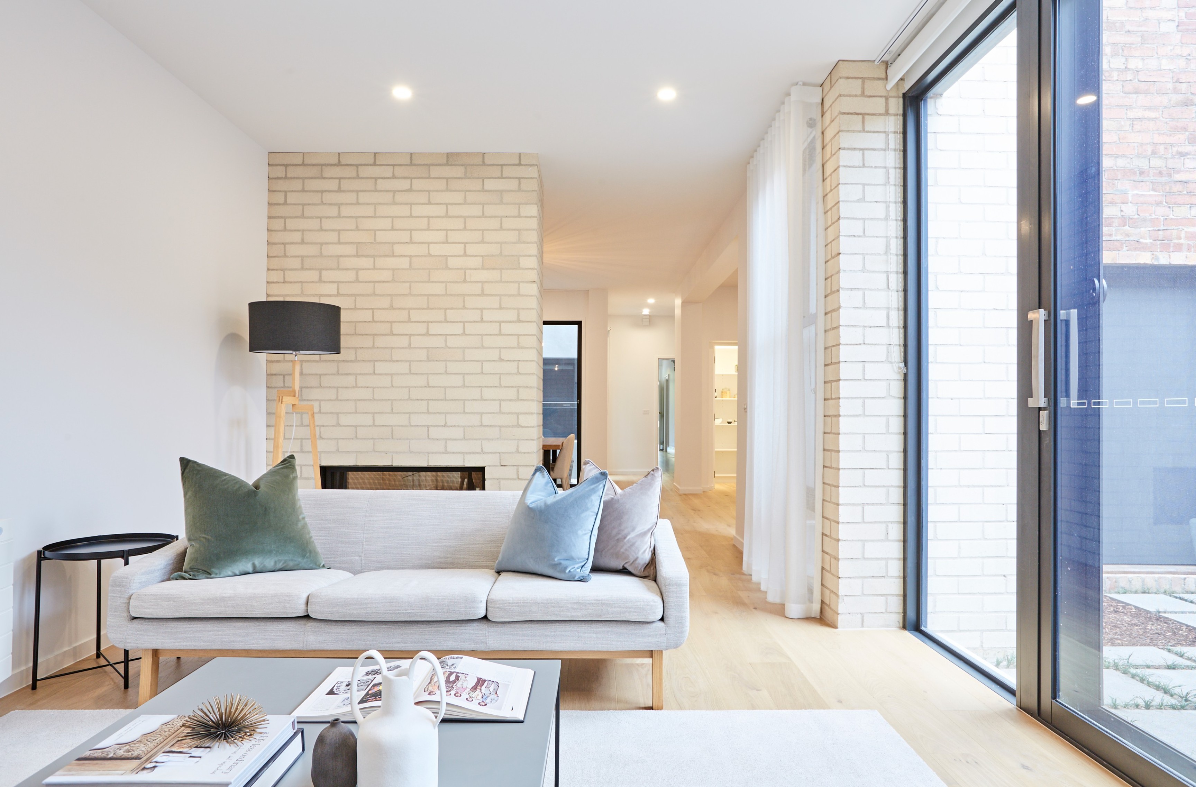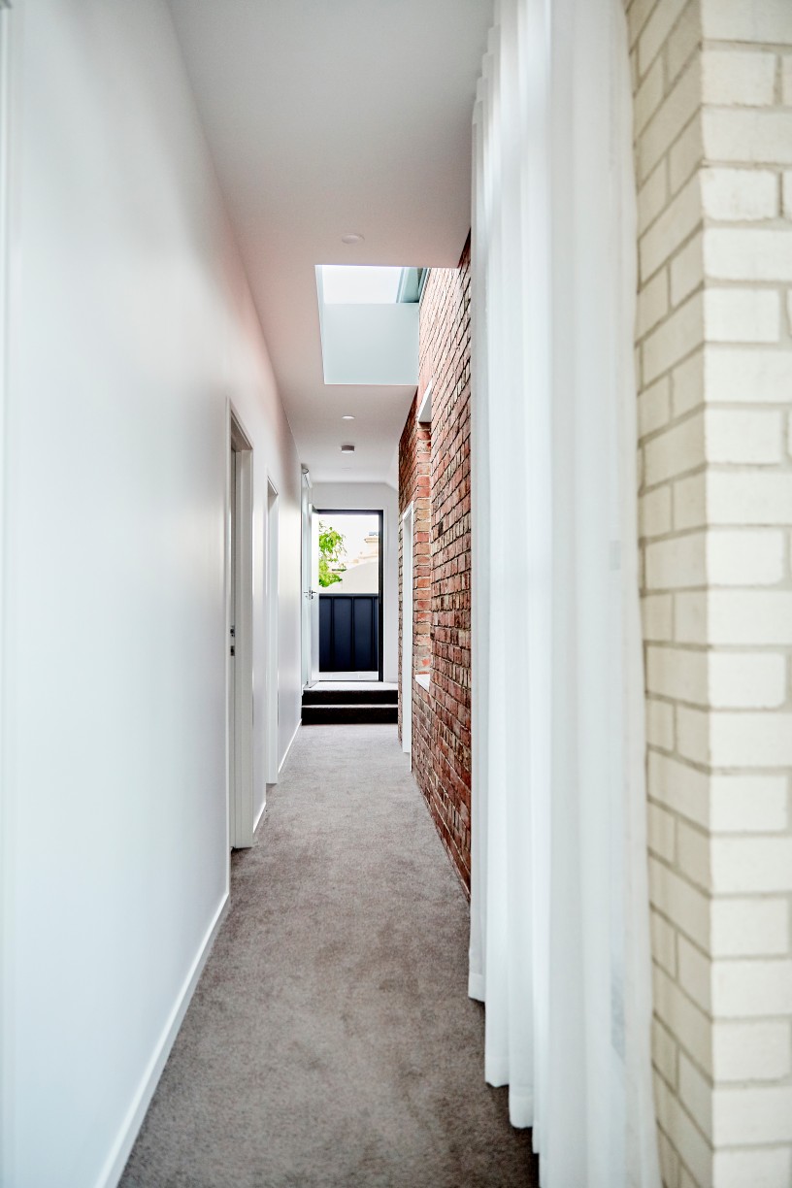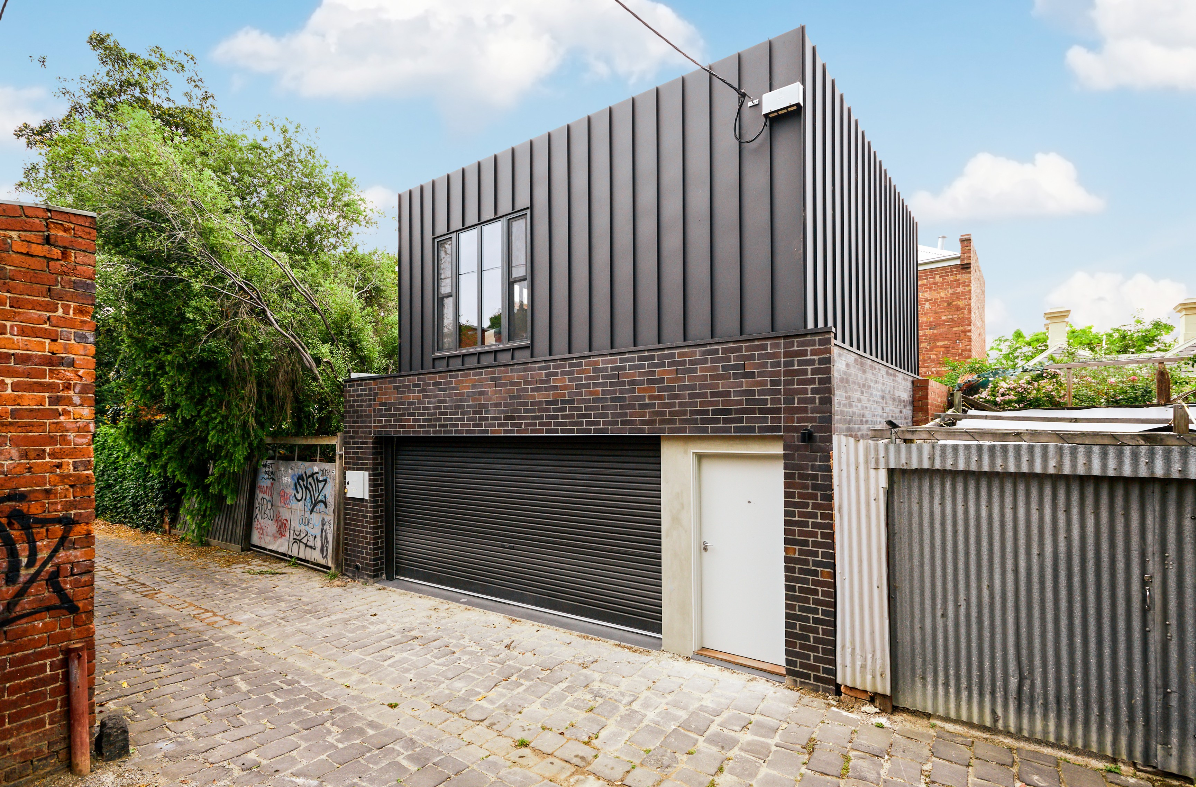Parkville Residence
This restoration of a Melbourne Victorian terrace was an exercise in sensitivity and restraint. The Class C heritage listed double fronted Victorian terrace was returned to its former glory by removing unsympathetic modifications made decades ago and restoring period detailing both inside and out.
The front four rooms and original pressed brick tower in the center of the site were retained and restored and a new, contemporary addition was added to connect these two remnants and expand the home, which has dual access from the lane. The large family home has four bedrooms, an office, two separate living spaces and a north facing central courtyard.
We acknowledge the Traditional Owners of Country throughout Australia and their continuing connection to ancestors, country and community.
We pay our respects to their Elders both past and present and to their enduring cultures.
©2023 Schored Projects VIC | NSW | SA






