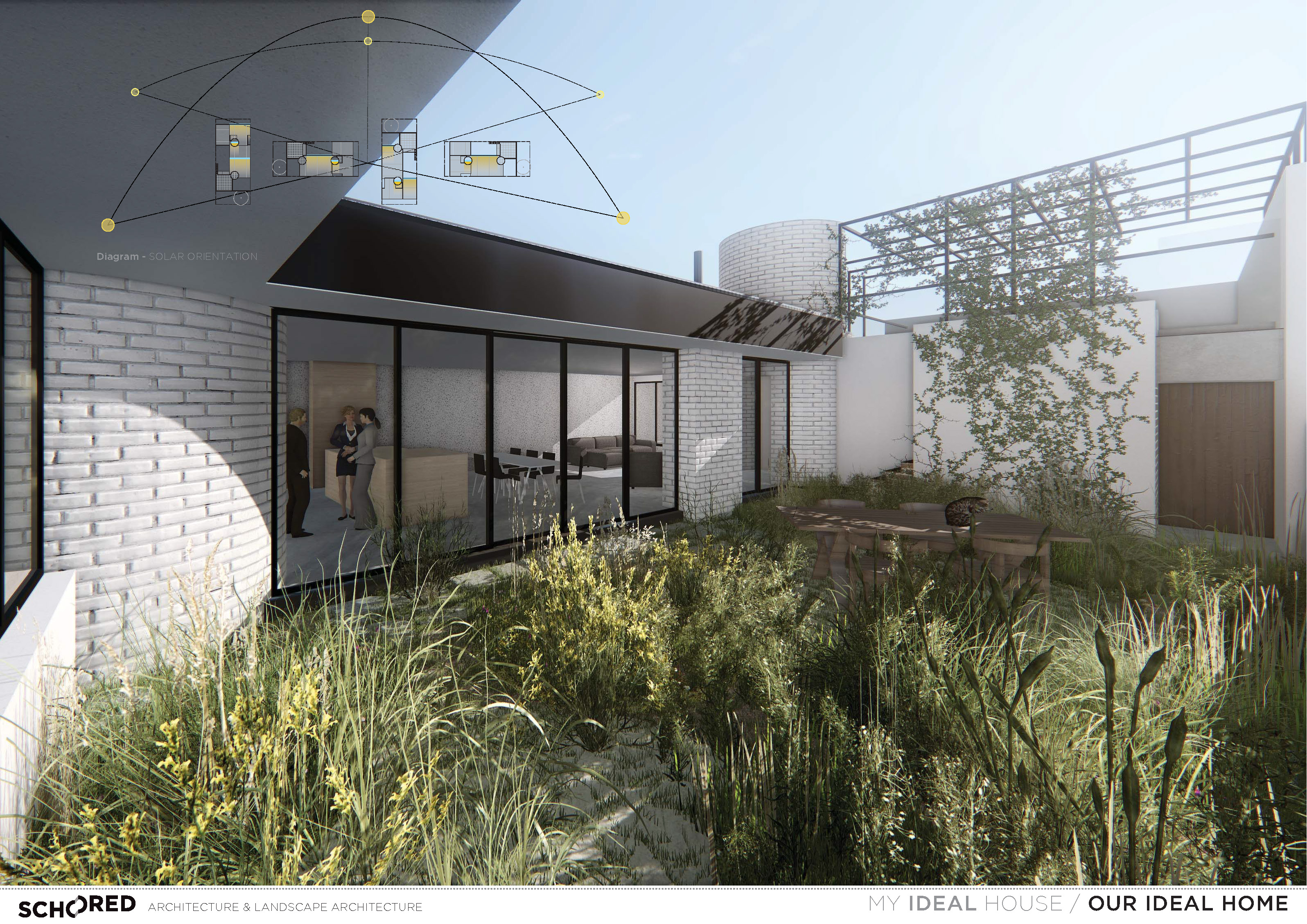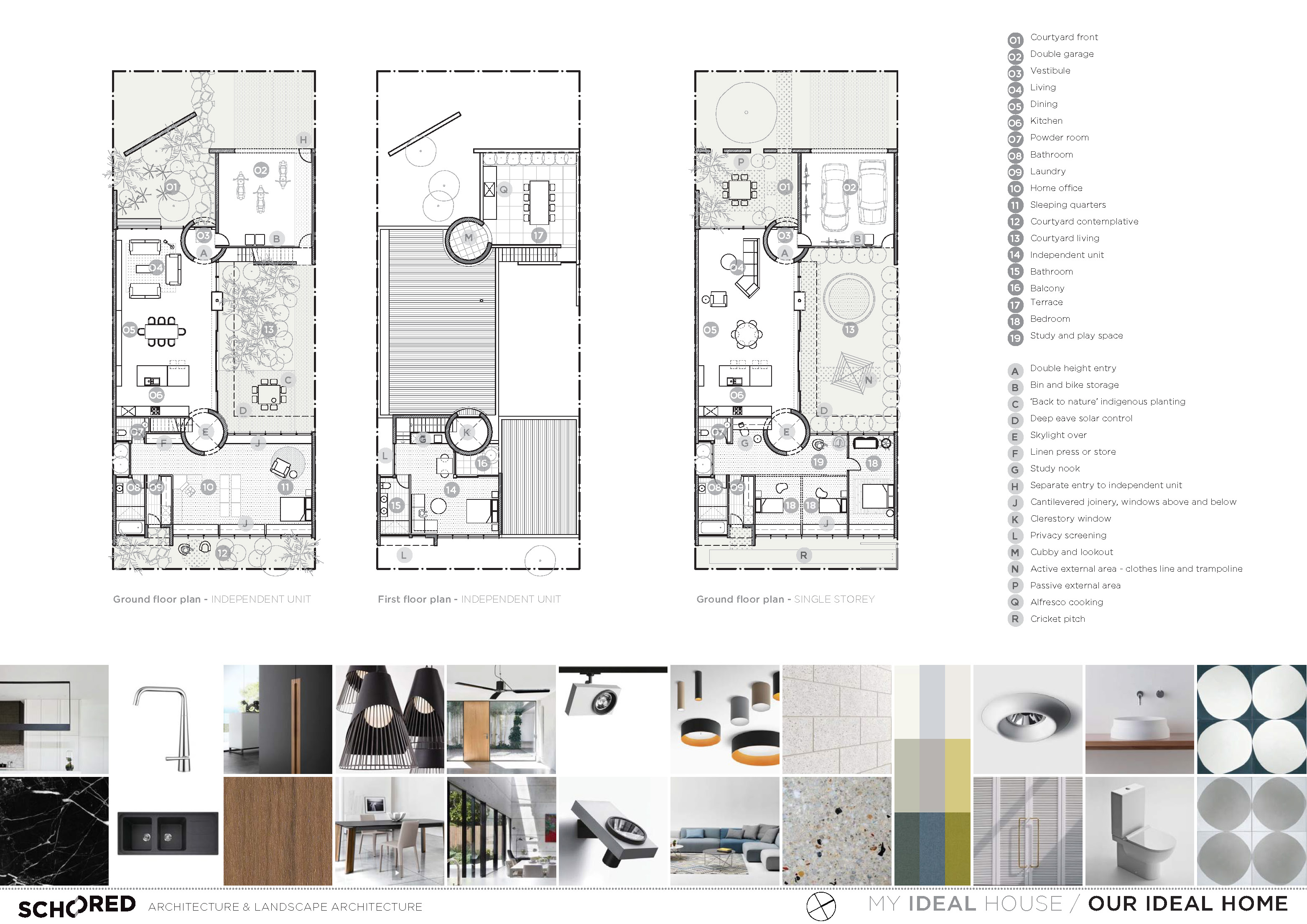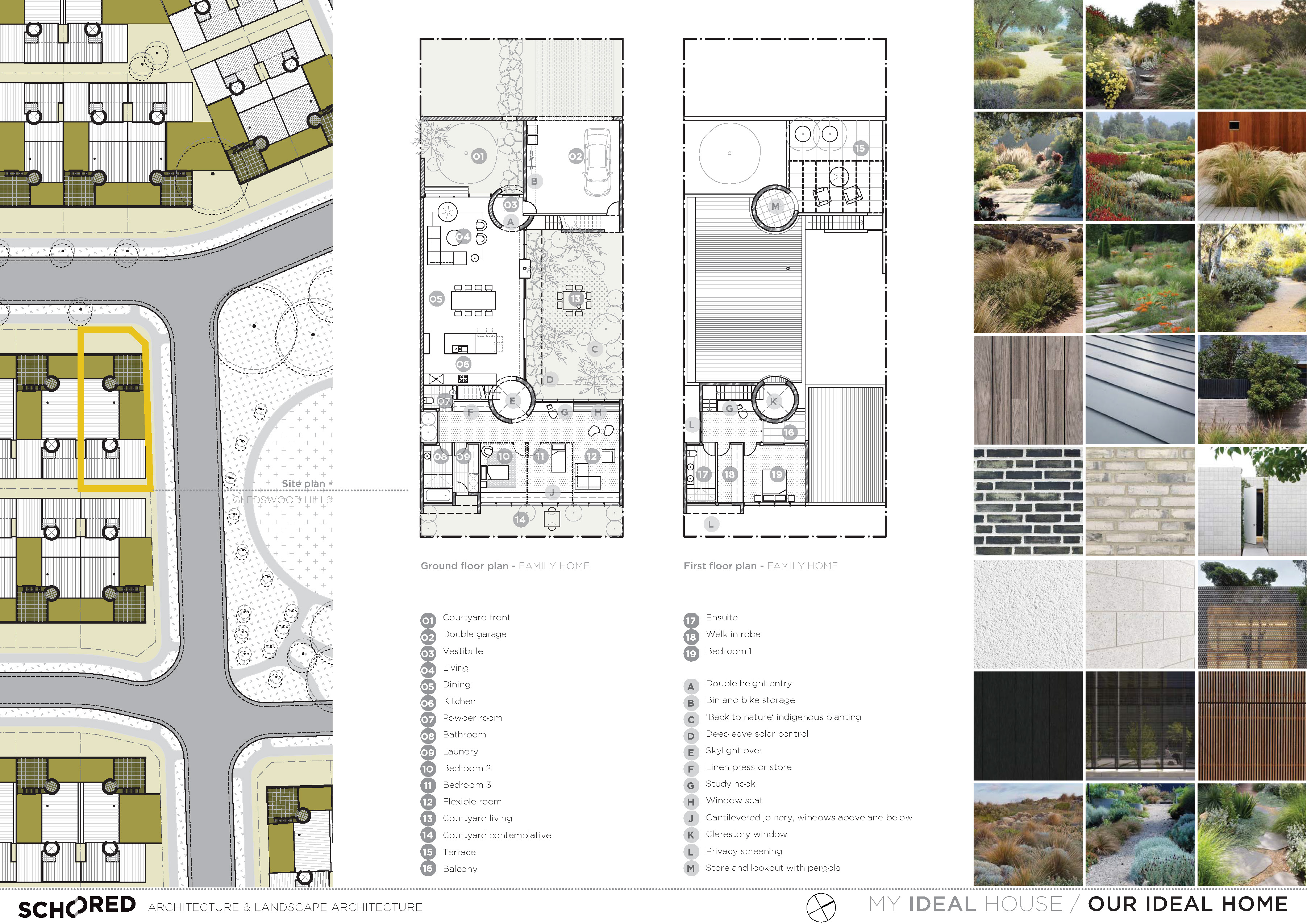My Ideal Home
Finalist 2016
My Ideal Home was a housing design competition run by Mirvac and Australian House & Garden. We were one of six national finalists. Here is an excerpt from our design statement.
The success of our housing future relies on the integrated principles of adaptability, passive design systems and landscape. These principles should not only apply to the amenity of our homes but also to the way we approach design of the wider physical and social environment.
‘Our Ideal Home’ in its primary configuration has three bedrooms, open plan living/dining/kitchen, a flexible space, one bathroom, one ensuite, double garage and four external spaces. The adaptive and flexible plan accommodates household changes over time. Initially it is a home for young families but through minor modifications it can provide for future occupants such as teenagers, grandparents and renters. Adaptability extends beyond the planning arrangements and into the façade design. ‘Our Ideal Home’ can accommodate a variety of façade design options and therefore there is a custom design to suit all purchasers.
We acknowledge the Traditional Owners of Country throughout Australia and their continuing connection to ancestors, country and community.
We pay our respects to their Elders both past and present and to their enduring cultures.
©2023 Schored Projects VIC | NSW | SA



