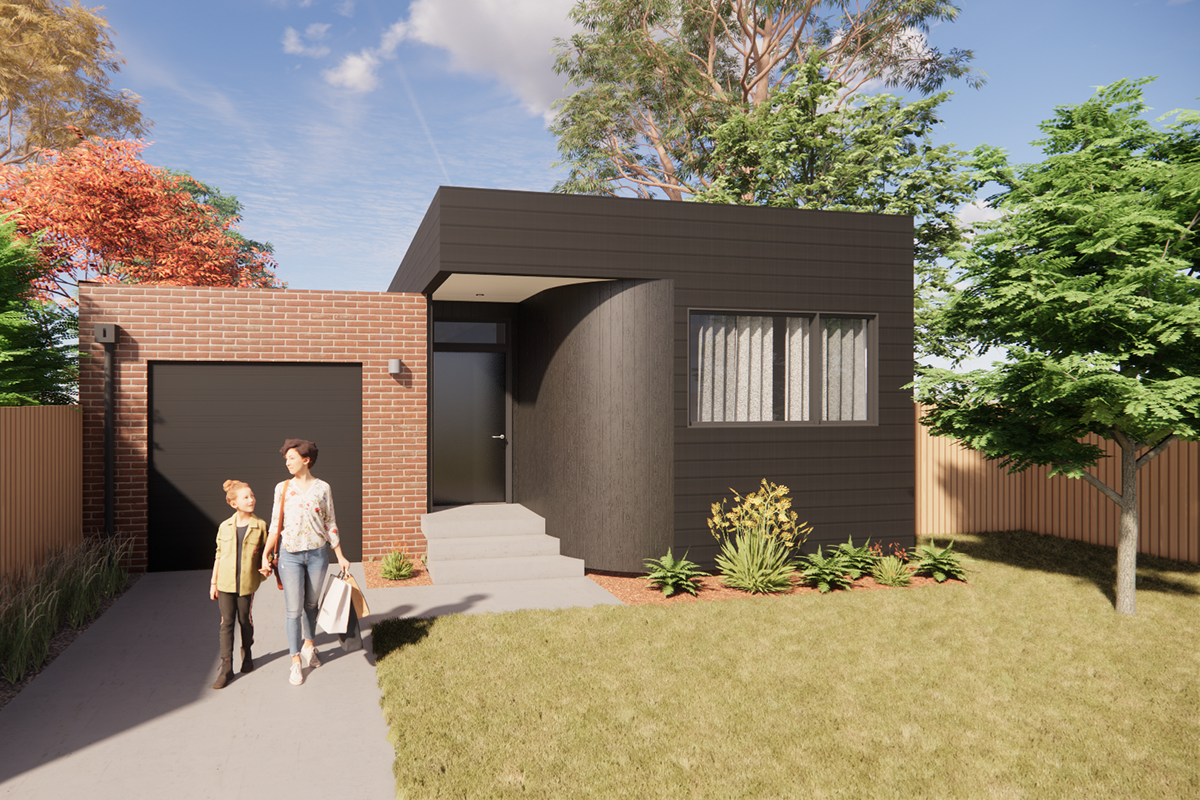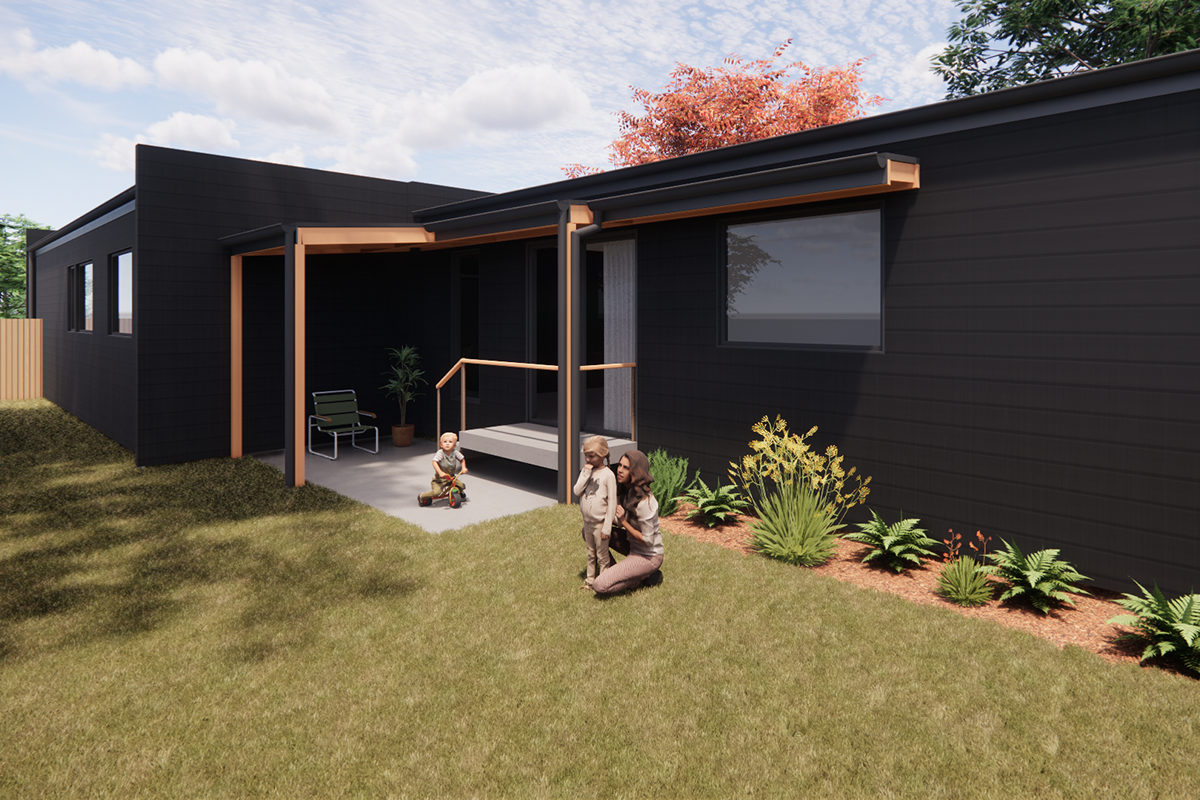Homes to Help
Women's Property Initiatives (WPI), a not-for-profit housing provider,
engaged us to design a modular home (three modules) that could easily be
reconfigured on different site orientations while still optimising northern
orientation to living spaces, both internal and external.
Passive design principles are essential inclusions in social housing
projects to reduce the running costs to residents. Along with northern
orientation we have designed the modules to include passive shading and cross
ventilation. Resident amenity is also enhanced by silver liveable housing
standards which include wider corridors and doorways and step free showers.
The individual requirements of a complex stakeholder group have been
resolved in the design. The functional brief for residents, the construction
methodology to train students and the limitations of transport and haulage to
site.
This innovative project is a partnership with training organisation
Platinum Institute Australia. Their carpentry students will fabricate the
modules as part of their course.
In the media: ArchitectureAU and ABC News
Construction completed in 2023.
We acknowledge the Traditional Owners of Country throughout Australia and their continuing connection to ancestors, country and community.
We pay our respects to their Elders both past and present and to their enduring cultures.
©2023 Schored Projects VIC | NSW | SA


