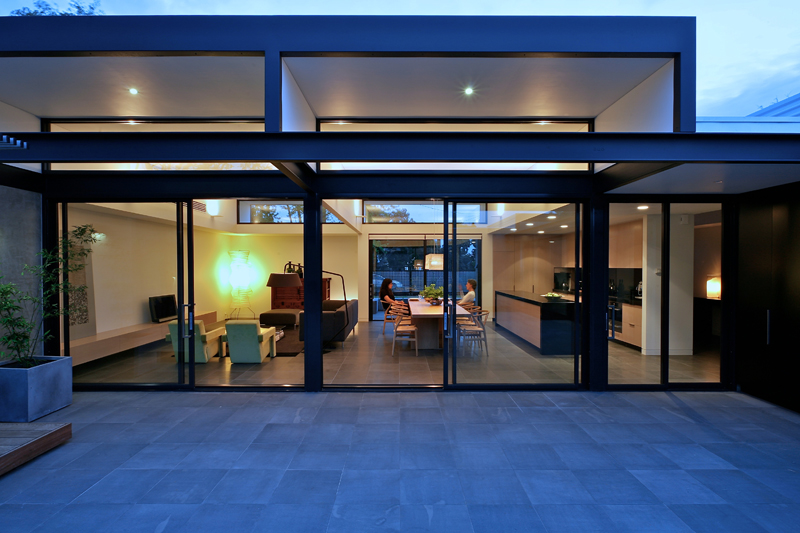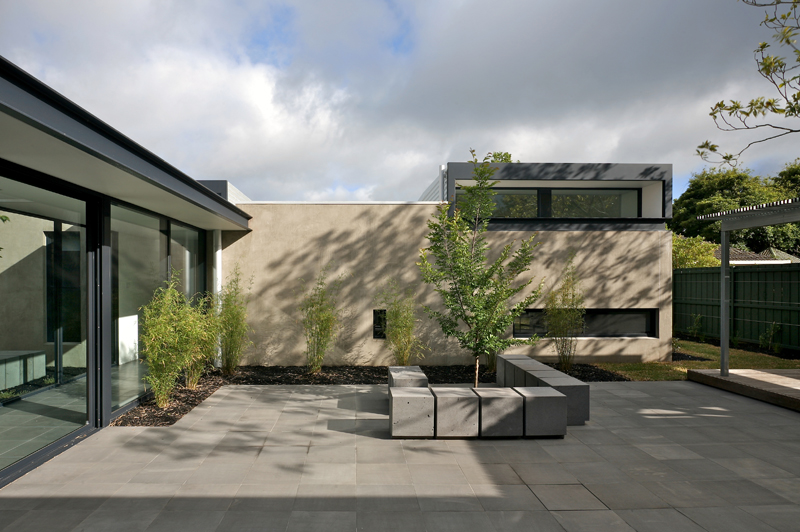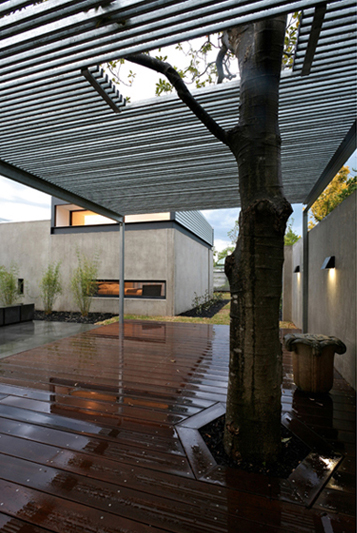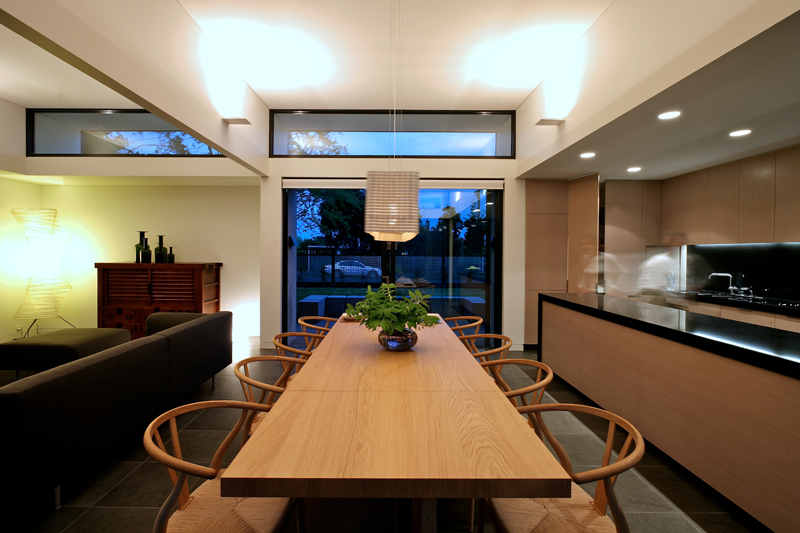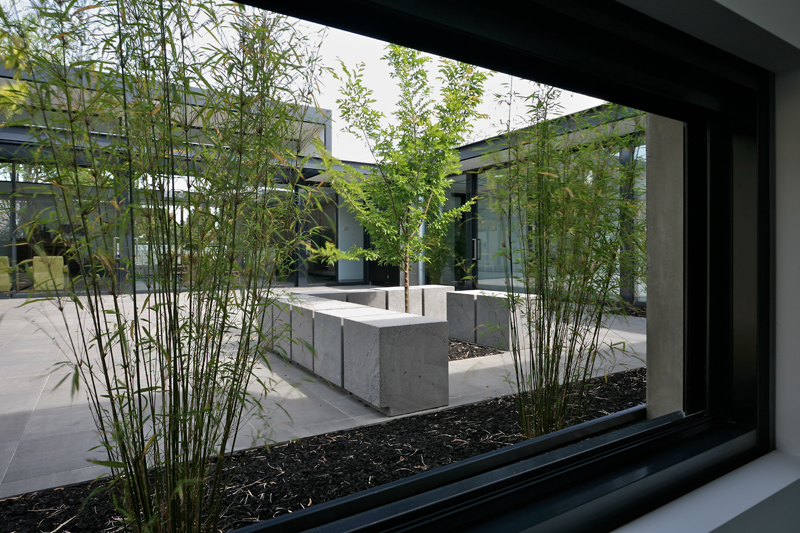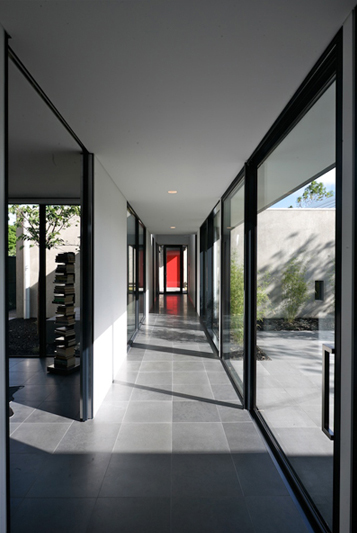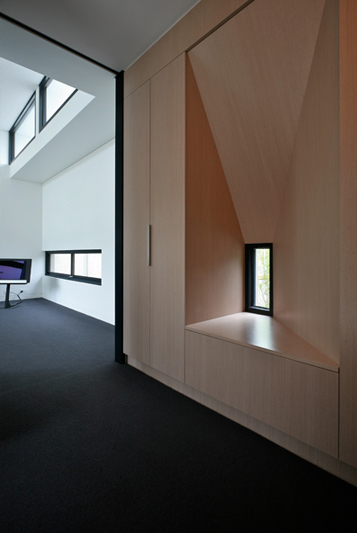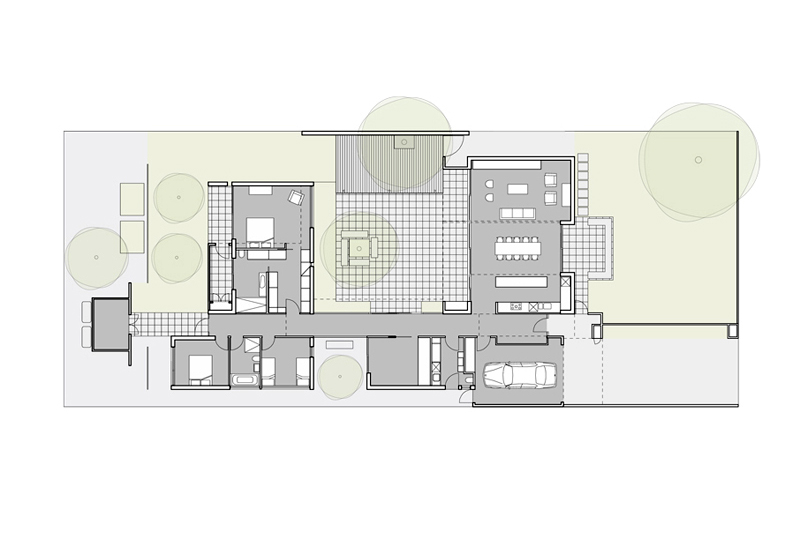Hamilton Residence
Australian Interior Design Awards 2010 - Short listed for Residential Design
The tried and tested courtyard house model was employed as the typology to execute this project’s concept of integrated interior and external spaces. The encompassing living environment of the Slorach Residence is achieved through the union of built form, spatial sequences, landscape and scale.
Passive design principles had the greatest influence upon the resolution of the built form. Used in the living/dining room, master bedroom and along the corridor, pop-up roofs and clerestory windows are used for shading and natural ventilation.
We acknowledge the Traditional Owners of Country throughout Australia and their continuing connection to ancestors, country and community.
We pay our respects to their Elders both past and present and to their enduring cultures.
©2023 Schored Projects VIC | NSW | SA
