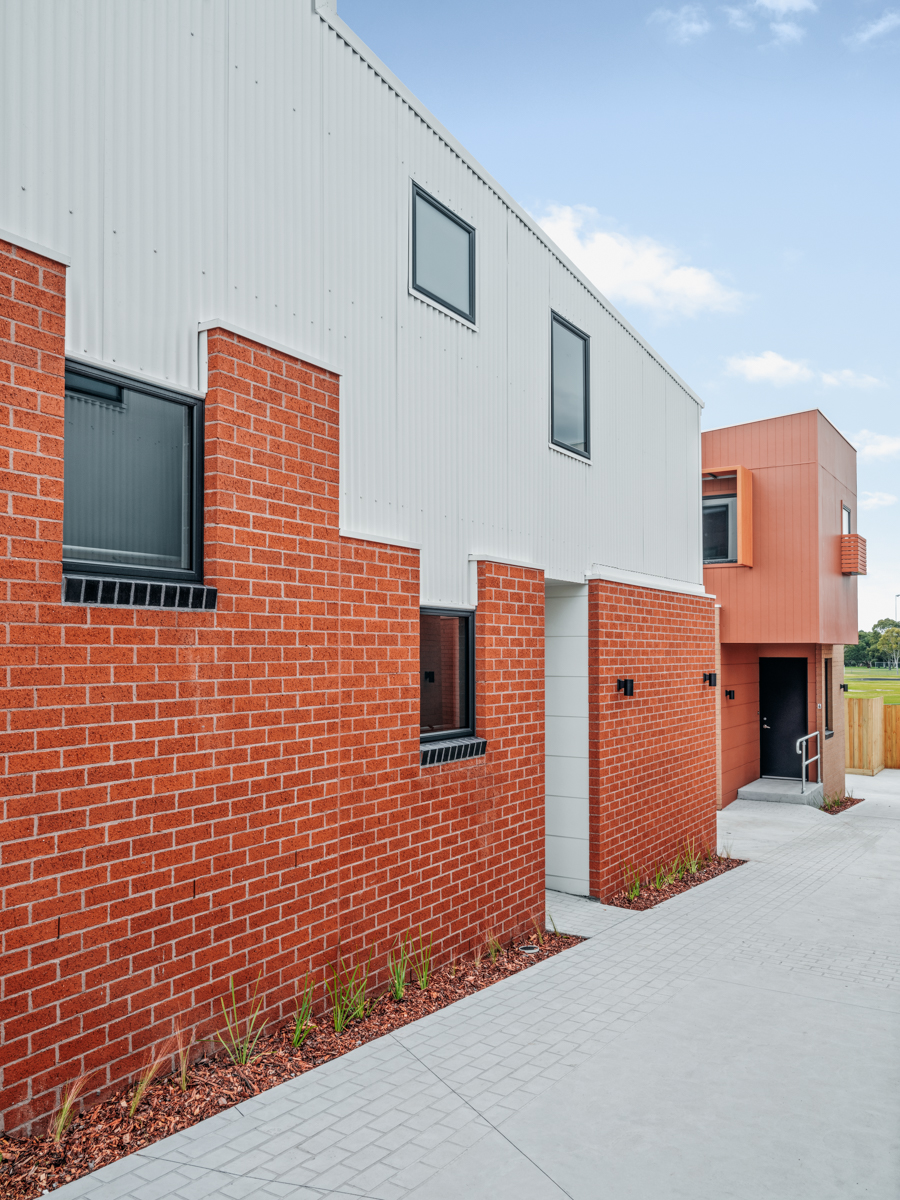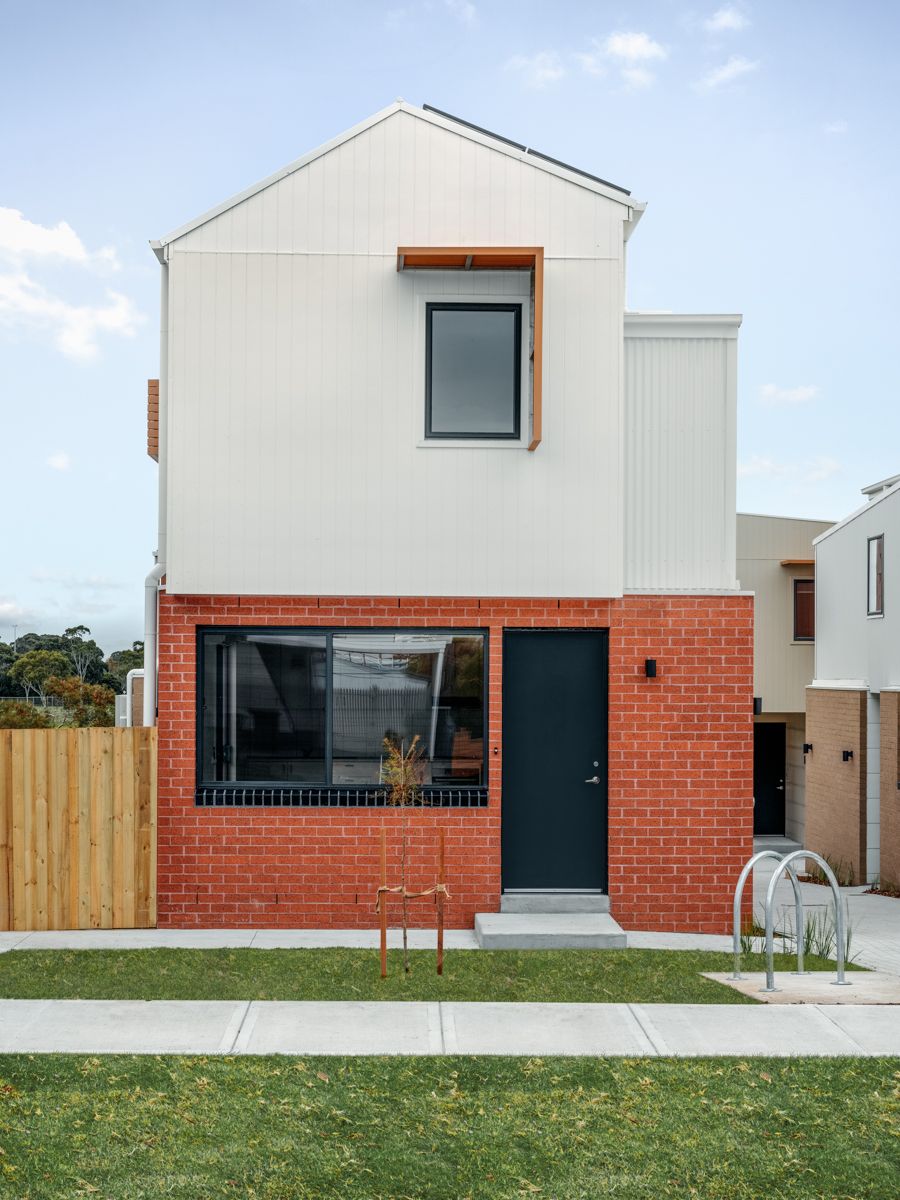Dandenong Townhouses
This development of six two-bedroom
townhouses in Dandenong capitalizes on the existing amenity of the surrounding neighborhood.
The two rear units are orientated to the rear boundary, which is shared with
Robert Booth Reserve, directly behind the site and Dandenong Creek to the east.
The established landscape of mature trees and fields of lawn are drawn into the
interior of the units through the careful placement of rooms and openings.
The front two units address the street
with their own entrances and car parking directly off the street. Townhouse individuality
is achieved through three different floor plans and three different colour
palettes, used in district combinations to achieve variety and visual interest
across the site.
We acknowledge the Traditional Owners of Country throughout Australia and their continuing connection to ancestors, country and community.
We pay our respects to their Elders both past and present and to their enduring cultures.
©2023 Schored Projects VIC | NSW | SA





