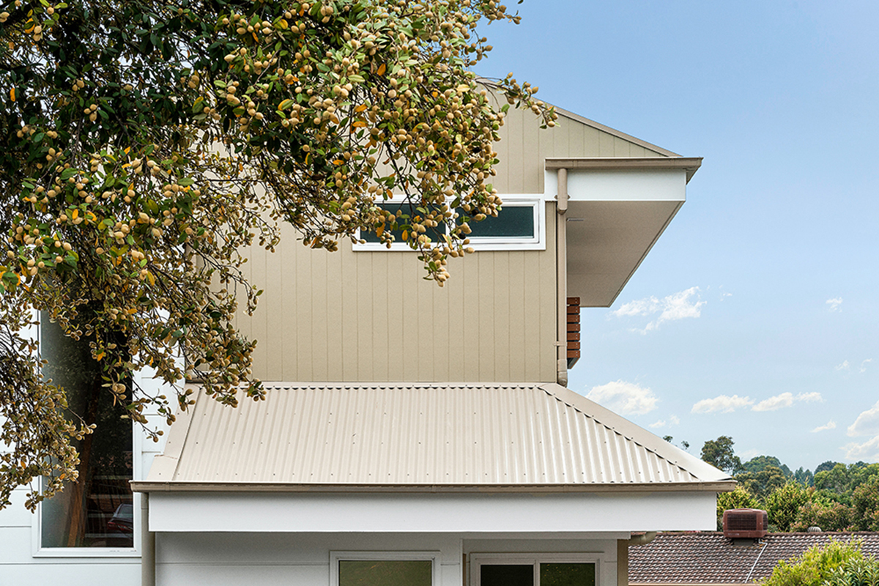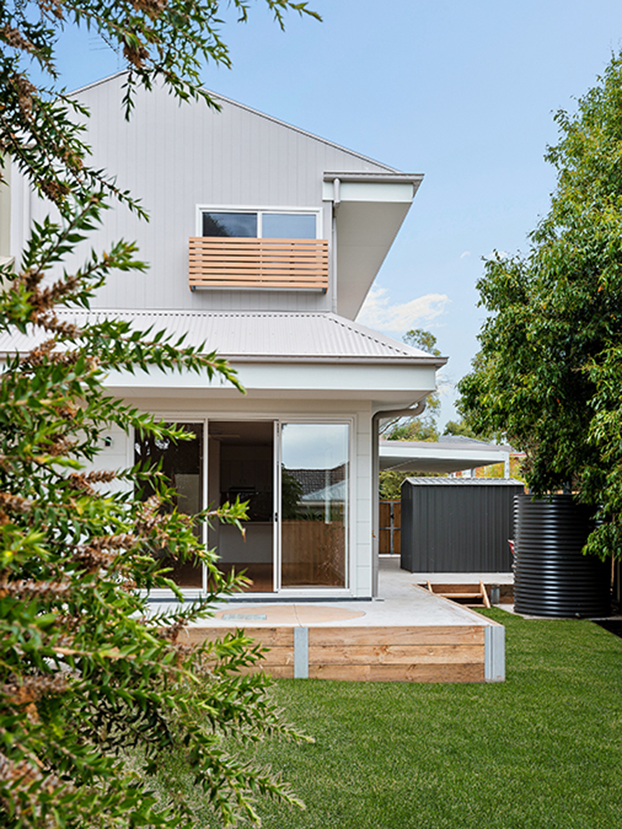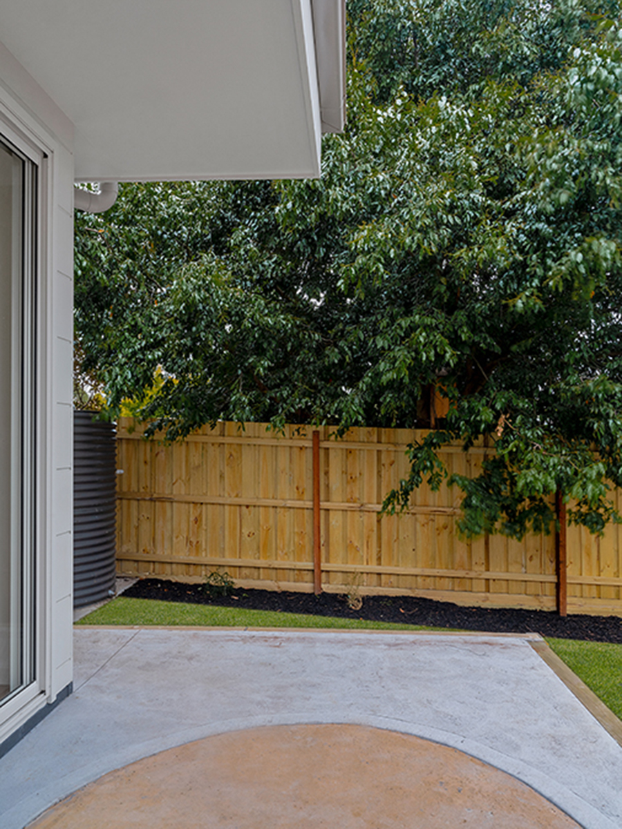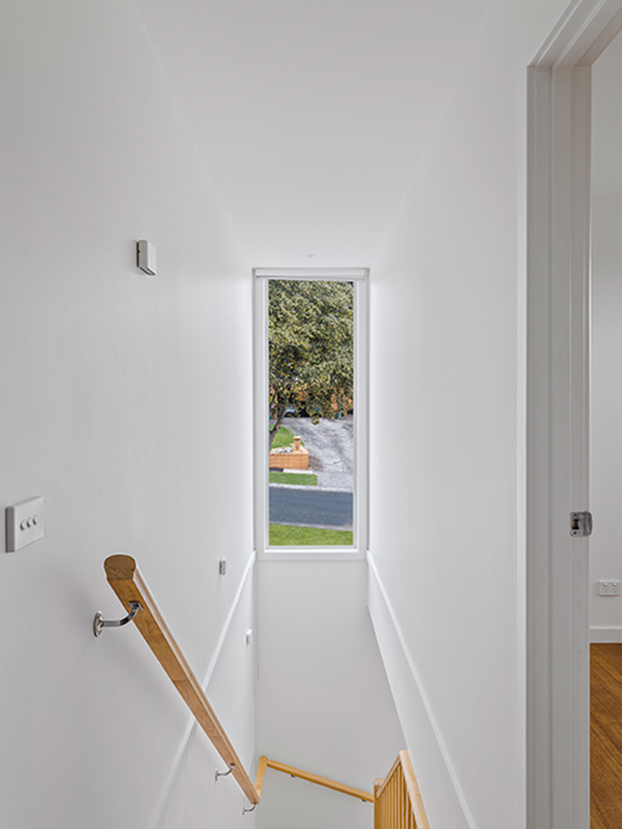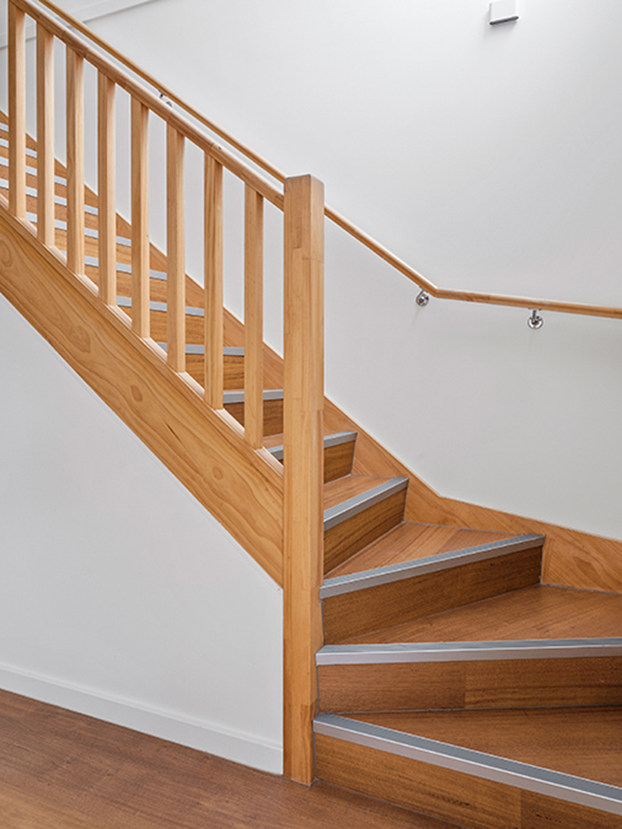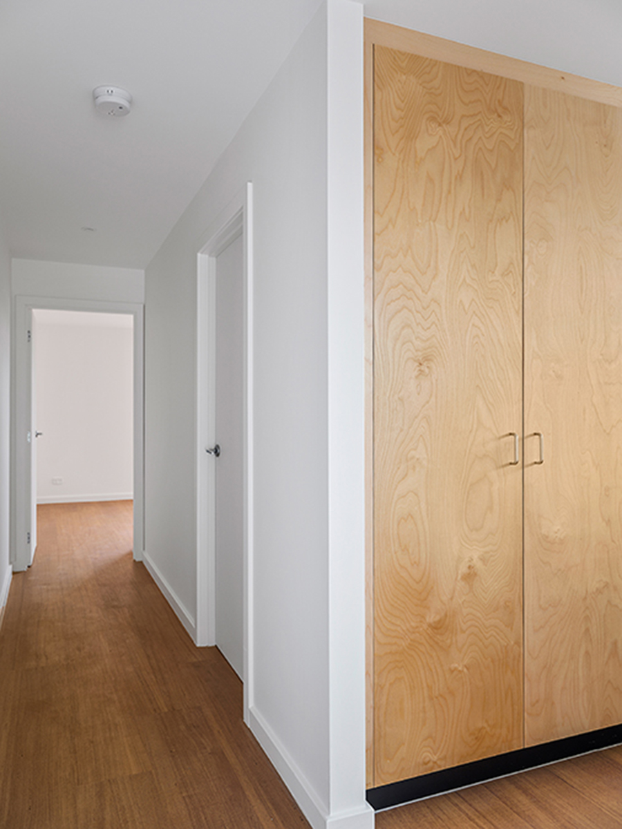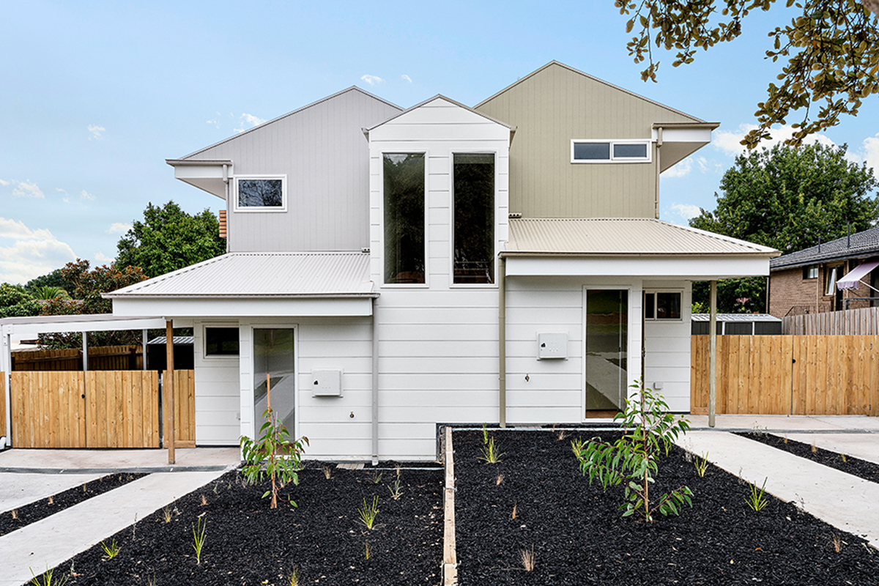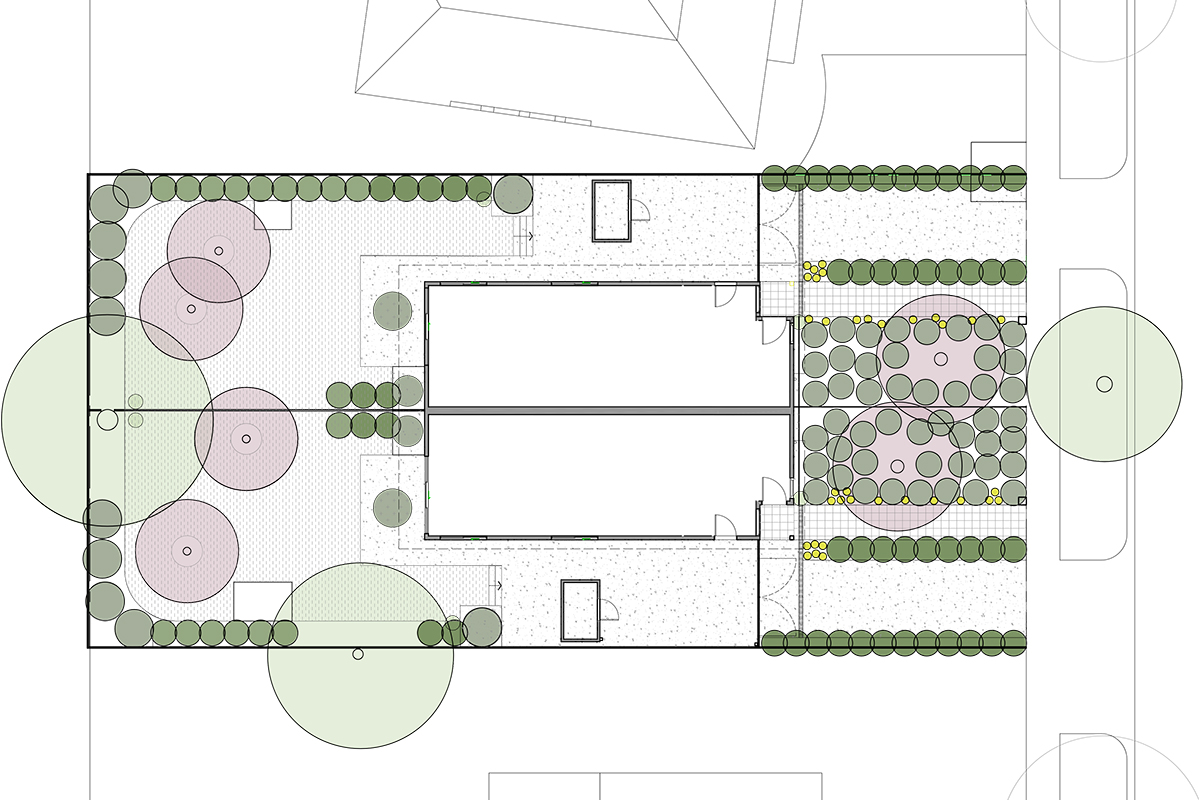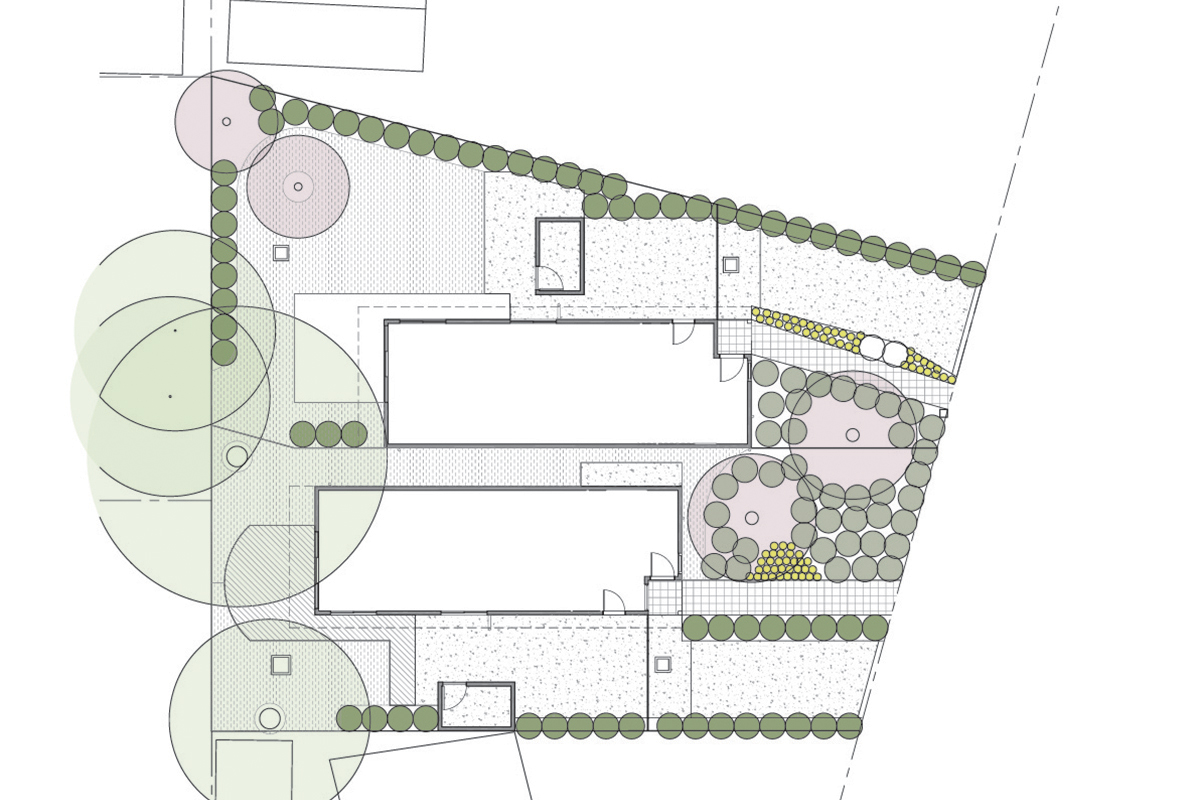AHV Townhouses 2
Schored Projects were engaged by Aboriginal Housing Victoria to design and deliver two townhouse prototypes across multiple sites in Melbourne's South-East. This typology is long and narrow to suit a site with a north facing rear boundary.
As the architects and landscape architects for the projects we have been able to seamlessly integrate the seven design principles that AHV have developed in consultation with their tenants. These design principles include;
Cultural Responsiveness - designing to.....exceed standard social housing prescriptions
Connection to Country - the importance of place.....the use of outdoor spaces as being of equal value to interior spaces
Energy efficiency and comfort - should aspire to produce exemplar models of ESD in housing.
We acknowledge the Traditional Owners of Country throughout Australia and their continuing connection to ancestors, country and community.
We pay our respects to their Elders both past and present and to their enduring cultures.
©2023 Schored Projects VIC | NSW | SA
